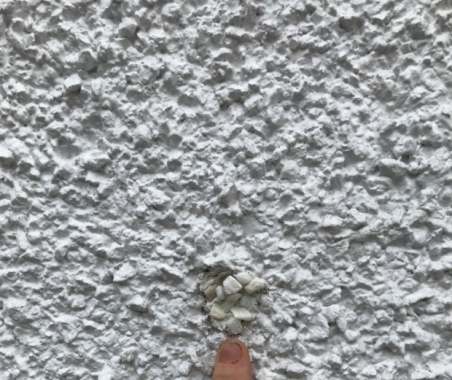Showcase
The customer based in South Lanarkshire underwent an initial questionnaire and survey to identify any grant funding that may have been available to improve the energy efficiency of their property. After qualifying for the South Lanarkshire local authority flexibility statement of intent which we in turn supplied grant funding(more details can be found here), the customer was then able to have a ‘whole house approach’ taken on the property in which we installed a multitude of energy savings measures including underfloor insulation, room-in-roof insulation, cavity wall insulation and a completely new and full central heating system, providing the customer with a brand-new Esprit Eco 3 boiler and 12 radiators installed throughout the property.
Underfloor Insulation
Prior to Install
The underfloor area of the property was completely void of insulation and required improvements as shown below.
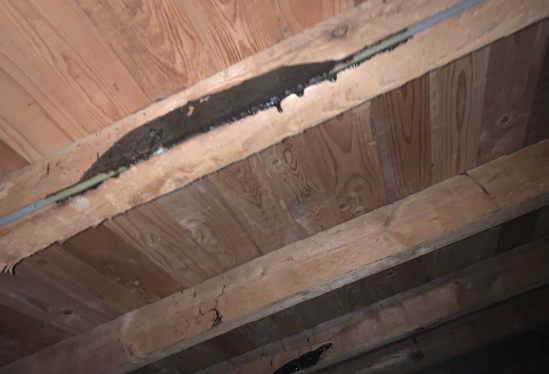
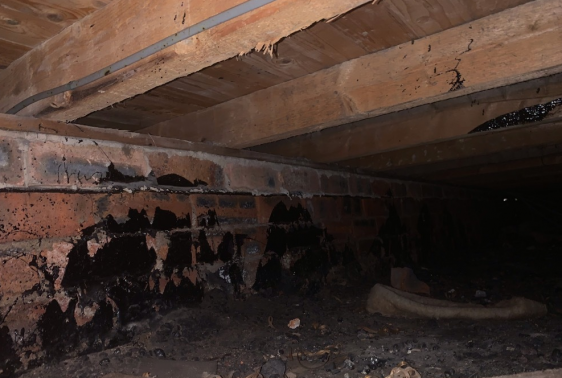
Install
To reduce heat loss and draughts through this space, insulation was installed by our fitting team in accordance with the current PAS 2030:2019 requirements ensuring the work completed was to an exceptional standard.
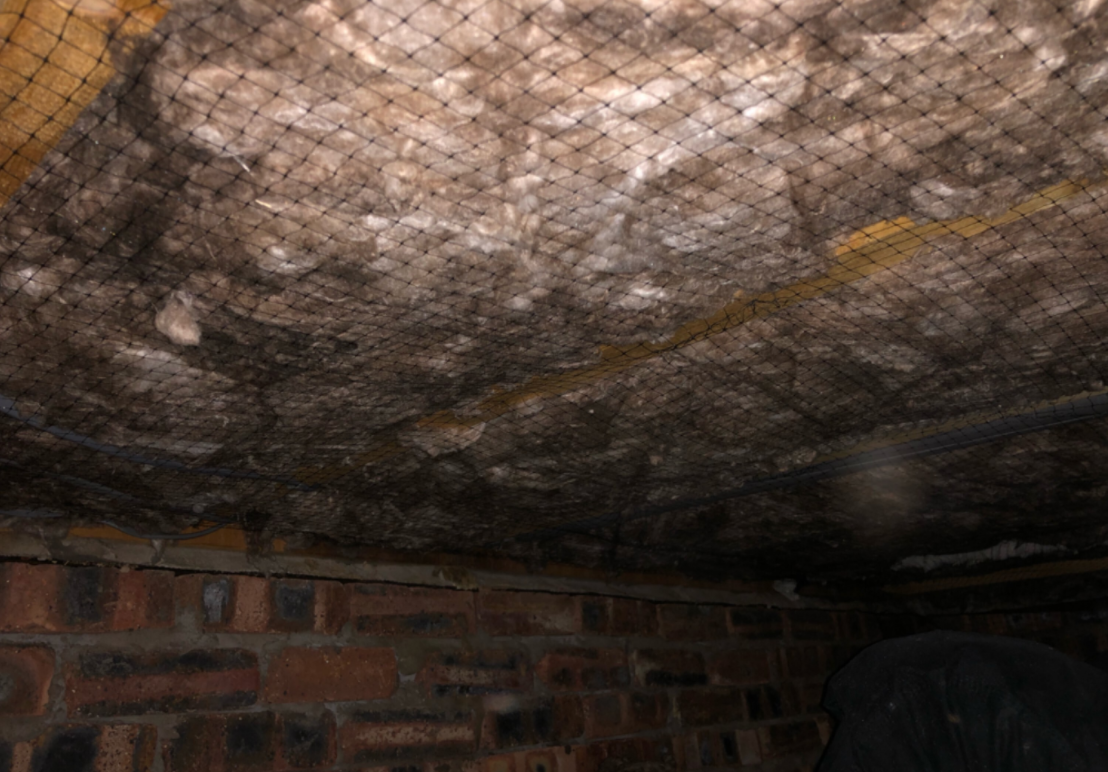
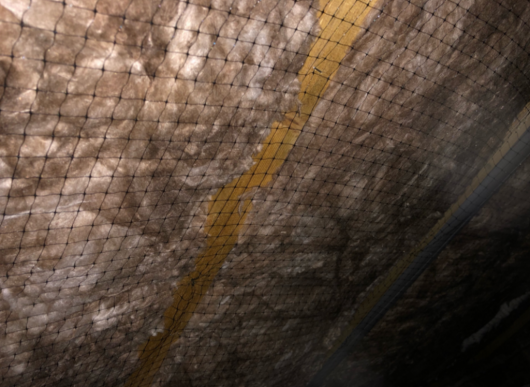
Cavity Wall Insulation
Following the findings of the survey of the property the cavity wall was deemed to be empty of insulation, meaning a vast amount of heat was being lost in the property due to walls being the main source of heat loss with around 33% of heat escaping through walls.
The lack of insulation is shown below in an image captured through the borescope device used by our surveyor to assess the level of insulation present in the cavity wall.
To reduce the heat loss, our cavity install team drilled holes into the wall and filled the cavity space with PolyPearl bead insulation. These drill holes were then pointed to return the exterior of the property to its previous state and cover the holes
Following the findings of the survey of the property the cavity wall was deemed to be empty of insulation, meaning a vast amount of heat was being lost in the property due to walls being the main source of heat loss with around 33% of heat escaping through walls.
The lack of insulation is shown below in an image captured through the borescope device used by our surveyor to assess the level of insulation present in the cavity wall.
To reduce the heat loss, our cavity install team drilled holes into the wall and filled the cavity space with PolyPearl bead insulation. These drill holes were then pointed to return the exterior of the property to its previous state and cover the holes
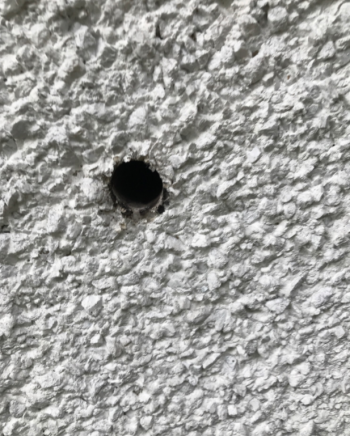
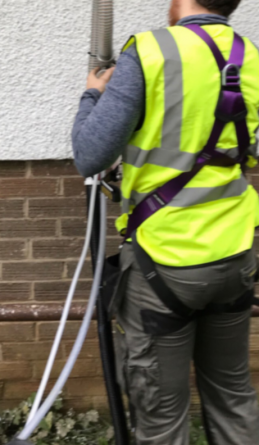
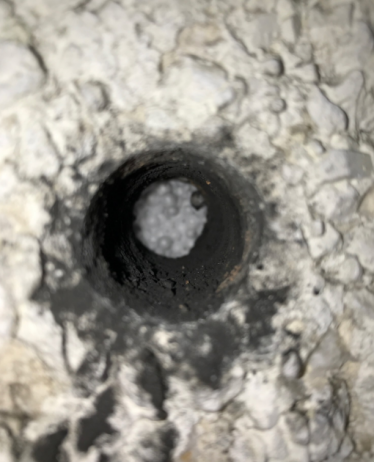
pointed hole
